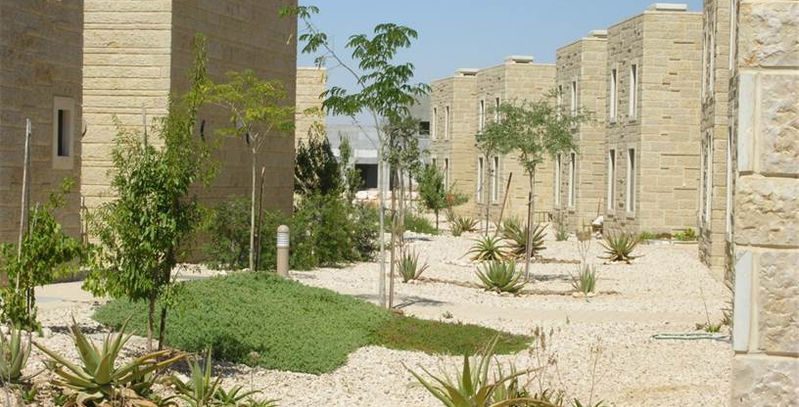The Albert Katz International School for Desert Studies
Sede Boker - Israel
1999-2004
The Albert Katz International School for Desert Studies at Sede Boker is home to some 120 graduate students from around 30 countries worldwide. In designing the housing project, we aimed to demonstrate that high quality residential accommodation is possible even in the Israeli desert, with its extreme conditions in summer and winter, by applying architectural principles appropriate to the environment. Moreover, this led to saving in energy and improve human comfort.
The Ramat HaNegev region, where Sede Boker is situated, has a hot, arid climate in summer and is cold in winter, with extreme temperature differences between day and night, high solar radiation, due to low cloud coverage, can actually be exploited to control the building’s temperature passively, i.e., in an energy-efficient manner, by allowing the sun's rays to penetrate the residences during winter and preventing heat escaping during the night.
This was achieved via a range of planning strategies:
A sun “envelope”: all rooms in the project are south facing and no building creates shade on the building behind it between 9AM and 3PM during winter when the sun is low.
Insulation: High quality roof and wall insulation is used to prevent solar energy absorbed during the day; to escape at night.
Insulated shutters and double glazed windows: these augment the savings in energy and add to the thermal comfort of the residents.
Thermal mass: the buildings are constructed from insulated concrete and are clad in stone, enabling them to retain the heat absorbed during the day for night time comfort.
Landscaping: Pebbles from local valley cover most of the area around the buildings to help contain the dust. Deciduous trees provide shade in summer but allow the sun's rays through in winter. The public gardens’ topography is designed to contain run-off water for supplementary irrigation. By building the project with stone from Mitzpeh Ramon quarries (approx. 30 km from Sede Boker), the project receives an additional element of locality, the houses are merged into the scenery. The dust accumulating on the facades of the buildings, reinforces the “Sede Bokerian Patina”. Complimentary planning strategies ensure physical comfort and energy saving in summer and winter.
















